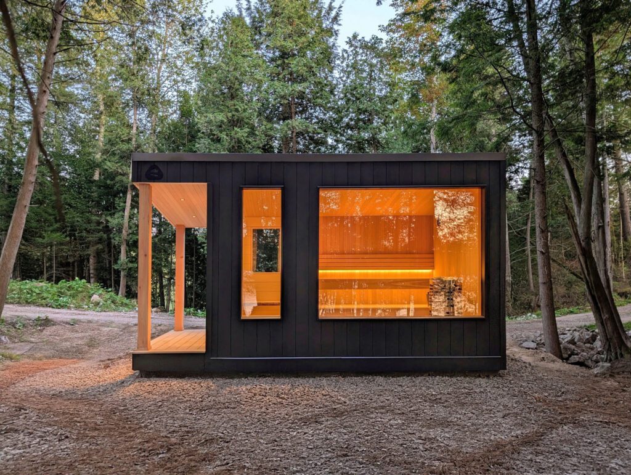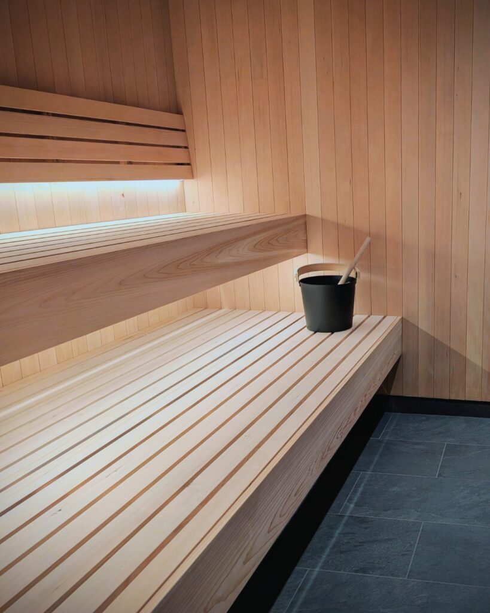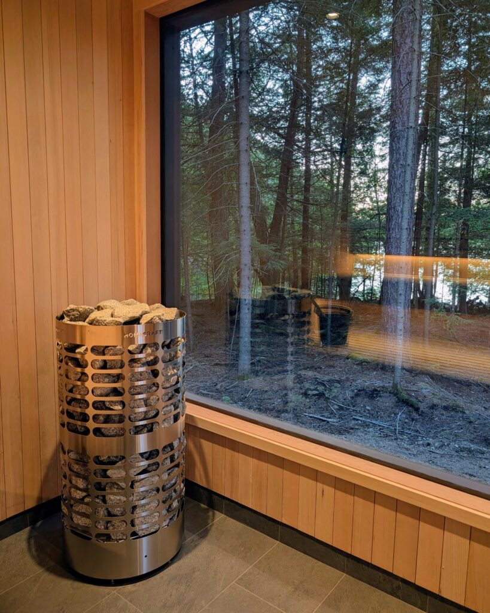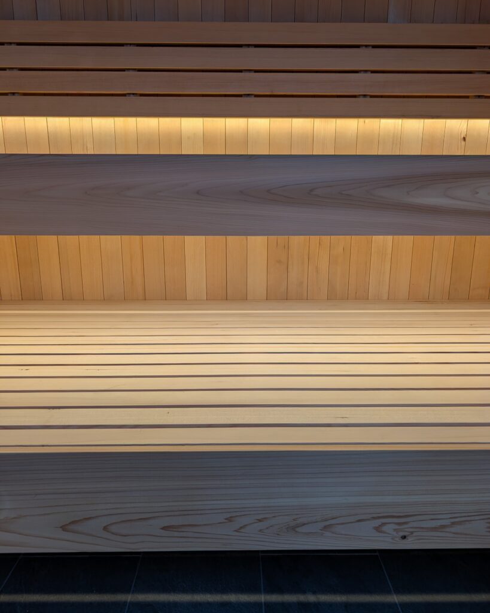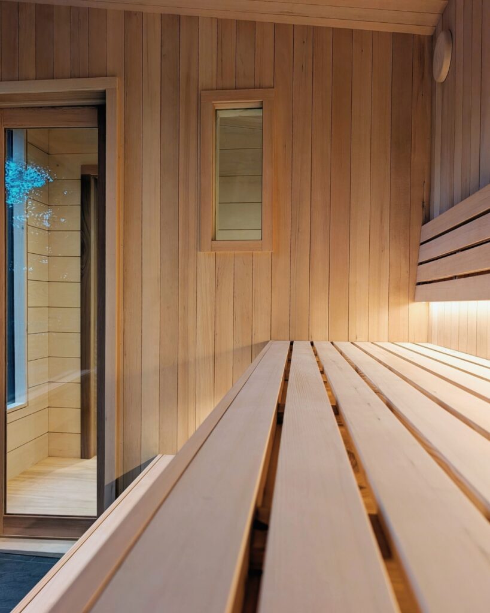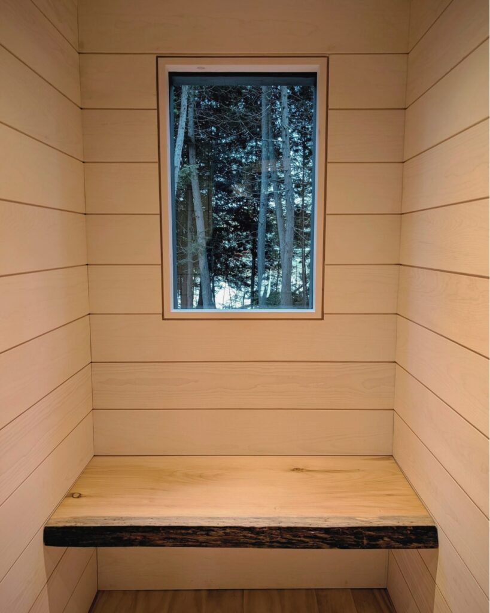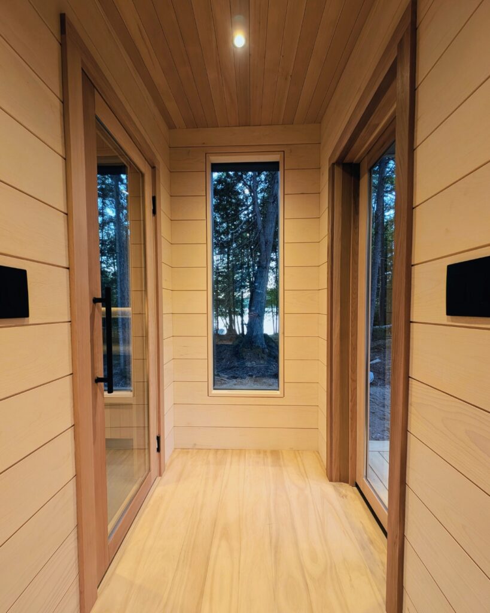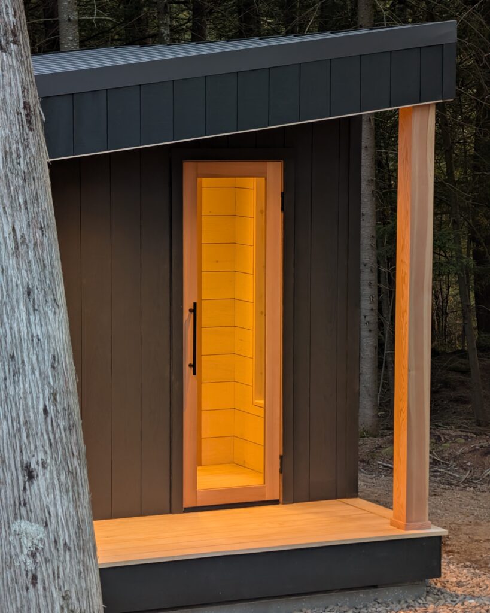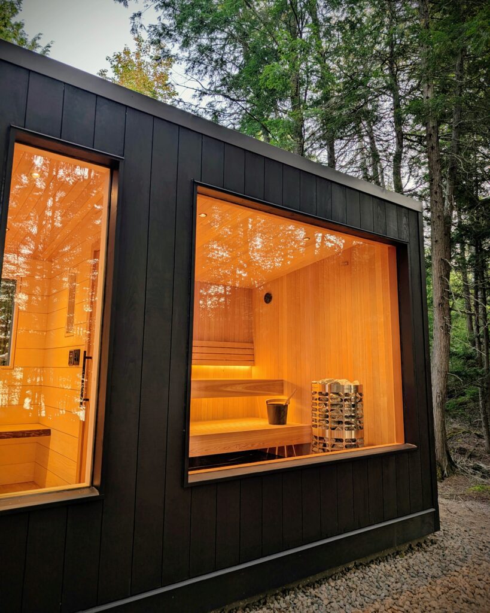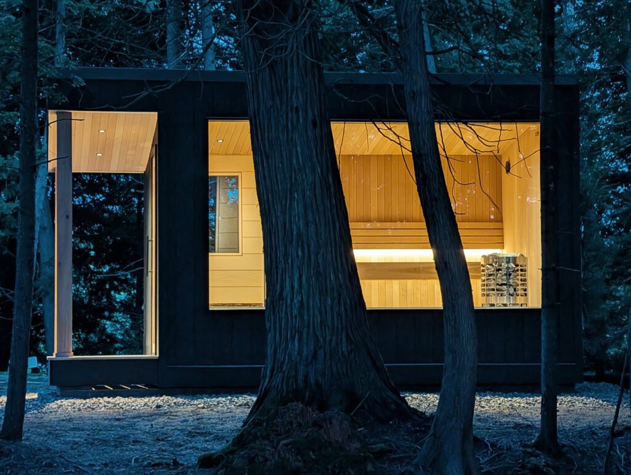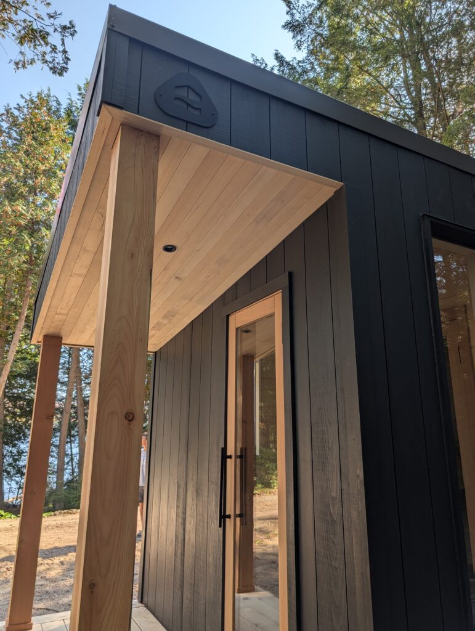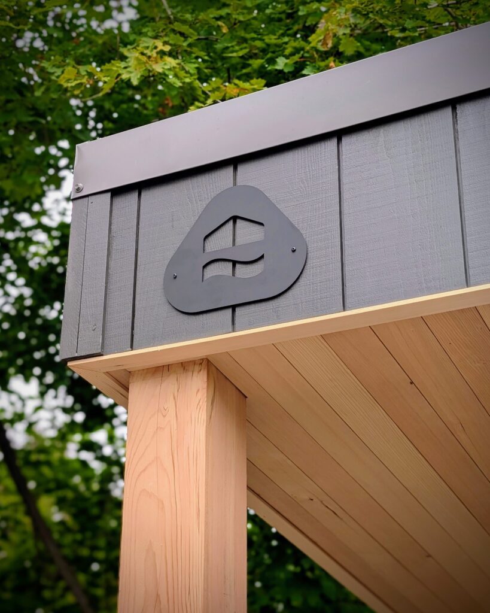Overview
The Model 2 is a spacious sauna designed to provide an expansive retreat where friends and family can gather to connect with each other and with nature.
The main feature of the Model 2 is the change room. The change room is not just a place to hang your clothes. It’s a space that buffers the hot room from the cold winter air. It’s a dry space for storage of linens, accessories, and firewood. And it’s a place to hang out as you reset your body temperature between between sessions in the hot room.
01. Change Room
A space to hang out with friends and family, to recalibrate body temperature between between sessions in the hot room, and to buffer the hot room from cold air.
02. Tile floor (optional)
Optional tile floor with line drain provides the freedom to use water more freely, and makes clean up and long-term maintenance much easier. Optional storage solutions available.
03. Candle window
A nod to traditional Finnish sauna design, a small window between the change room and the hot room is the perfect place to enhance your session with candle light.
04. Panoramic window
Large window in the hot room provides views and ample natural lighting. Double-pane tempered glass ensures maximum heat retention and limits fogging.
05. Fully insulated
Like all of our saunas, the Model 2 is fully insulated with naturally mold and fire resistant rockwool and sealed with sauna-specific aluminum vapor barrier, providing efficient heat up times and good heat retention.
06. Solar system (optional)
A compact 12V solar system powers all lighting. Portable/rechargeable Jackery battery bank provides flexibility and dependability to the system.
07. Dock system (optional)
The Model 2 is built to integrate with custom-built aluminum docks manufactured by our partners at Fendock.
01. Hot room panelling
BASE MODEL
- Locally-sourced Eastern white cedar
OPTIONAL UPGRADES
- Clear, vertical-grain western hemlock
- Clear western red cedar
- Thermally modified aspen
02. Change room panelling
BASE MODEL
- Locally-sourced white pine
OPTIONAL UPGRADES
- Clear, vertical-grain western hemlock
- Western red cedar, knotted or clear
- Eastern white cedar
03. Flooring
BASE MODEL
- Eastern-white or western red cedar
OPTIONAL UPGRADES
- Tile in the hot room with floor drainage and insulation. Water resistant, long-lasting, easy to clean and maintain.
- Marine-grade cork in the change room. Unique, soft feel under foot, beautiful aesthetic.
04. Exterior cladding
STANDARD
- Spruce/fir siding by Maibec, factory finished in the colour and finish of your choice. Guaranteed for 25 years.
05. Heater
BASE MODEL
- Electric. We offer a wide range of models to choose from.
WOOD-BURNING
- IKI wood-burning heaters are our stoves of choice. Other models available upon request.
06. Power
BASE MODEL
- On-grid system. Service will need to be brought to the installation site by a certified electrician. This is required if you choose the electric heater option. Amperage to be determined by stove selection.
OFF-GRID SYSTEM
- A compact 12v solar system with transportable/chargeable battery bank powers all lighting and charging stations. This opens up a world of possibilities in terms of the location of your sauna.
07. Lighting
STANDARD
- LED pot lighting above the exterior entrance, in the change room, and in the hot room.
- LED strip lighting under hot room benches.
- LED step lighting outside.
08. Roofing
STANDARD
- Standing seam metal roof system
09. Layout
CUSTOMIZABLE
- Window, door and bench placements can be modified to best suit your vision and location. Call us to discuss your project.
01. Exterior footprint
Width: 16′ ┃ Depth: 8.5′ ┃ Height: 10′
02. Hot room
Width: 8′ ┃ Depth: 7′ ┃ Height: 7-1/2′
03. Change room
Width: 3.5″ ┃ Depth: 7′ ┃Height: 7-1/2′
04. Weight
Approximately 7000 lbs
Our process
Purchasing a premium sauna is a big investment. We’re here to make the process as easy as possible.
01. Discovery call
Drop us a line to book a discussion. We’ll provide you with an overview of our products, pricing, delivery and installation process, and review the particulars of your project.
02. Site assessment
Before you order, we need to make sure that your location is suitable for delivery and installation. A review of the location will also allow us to provide you with details regarding site preparation, including foundation, power and plumbing (if needed).
03. Order placement
Once your site is assessed and your product selected, we’ll formalize things with a contract and a 50% deposit. Your order is added to our construction queue once your deposit is received.
04. Delivery and installation
Once your unit is ready, we’ll schedule delivery and coordinate a local crane or forklift service. We’ll be on site to install, test, and answer any questions you may have.


