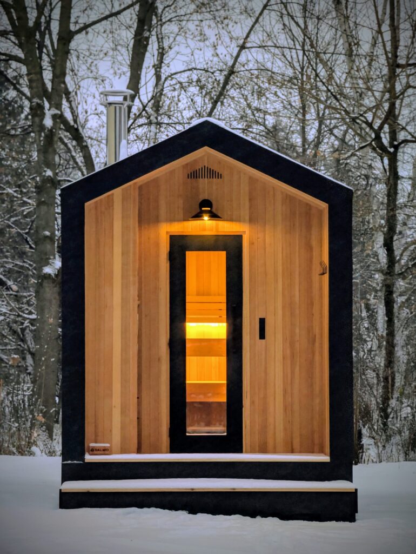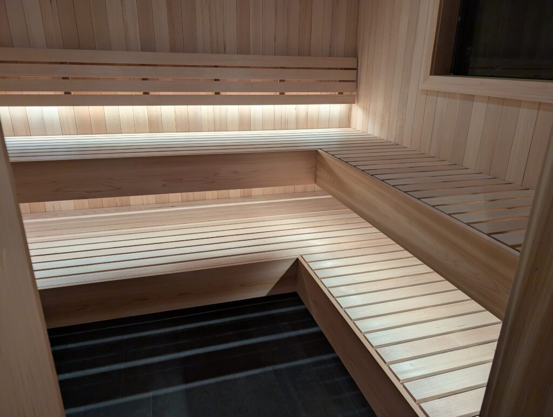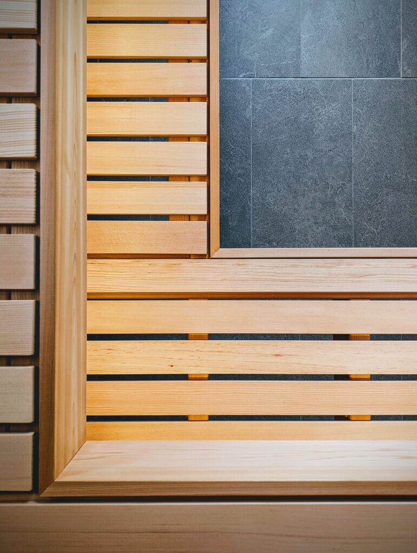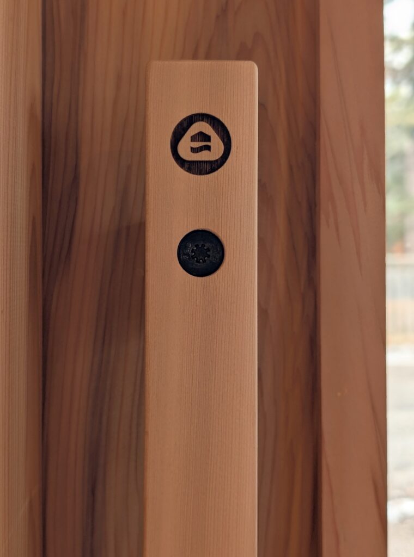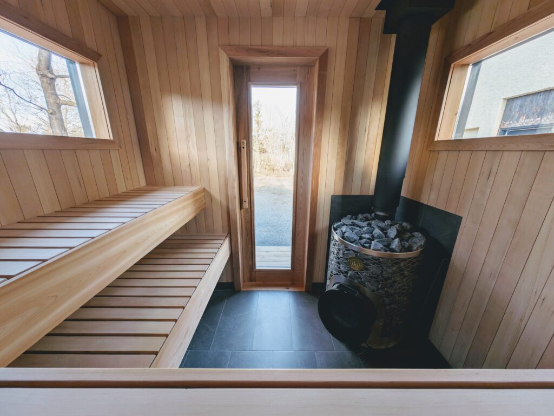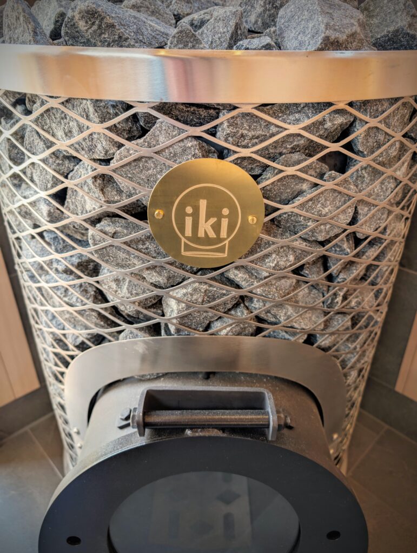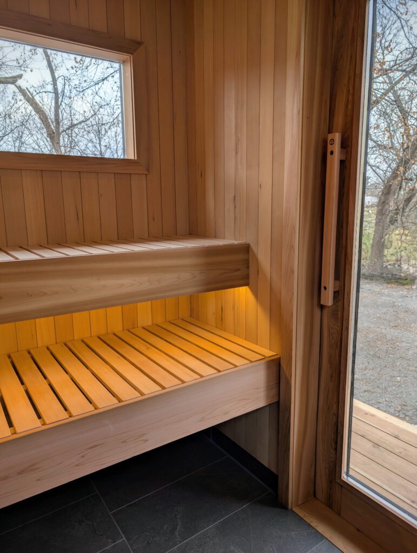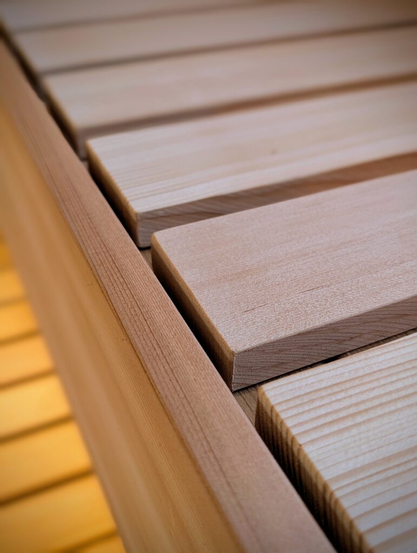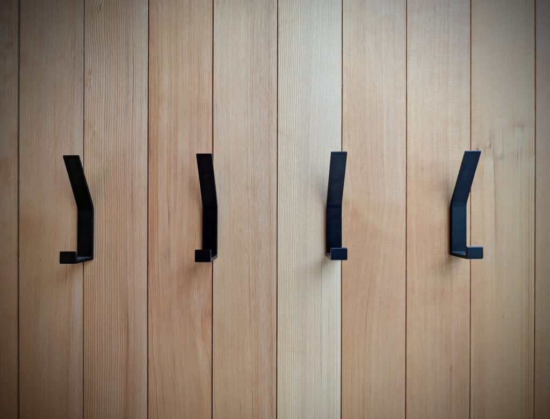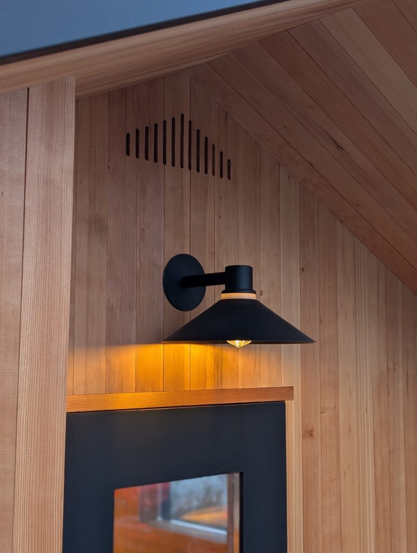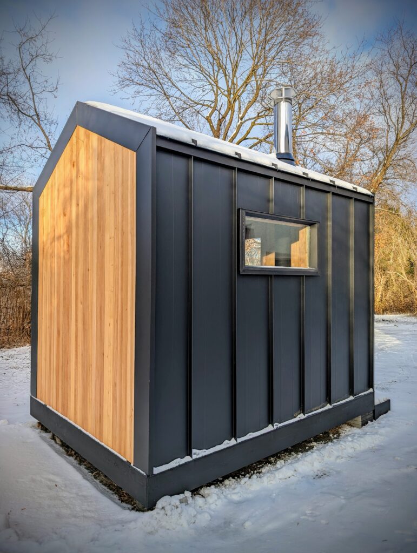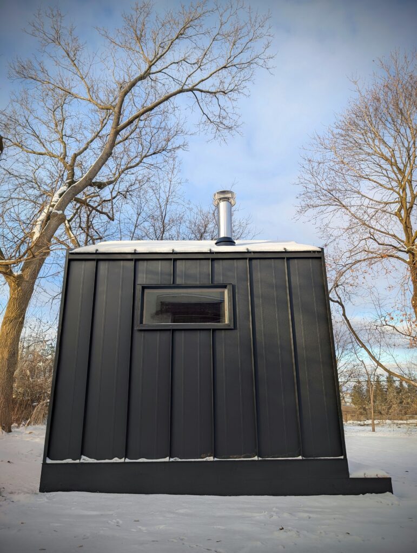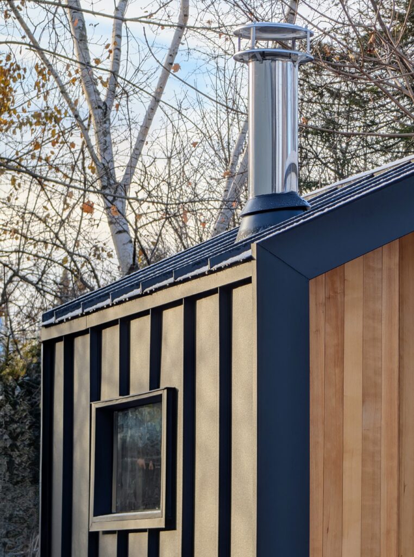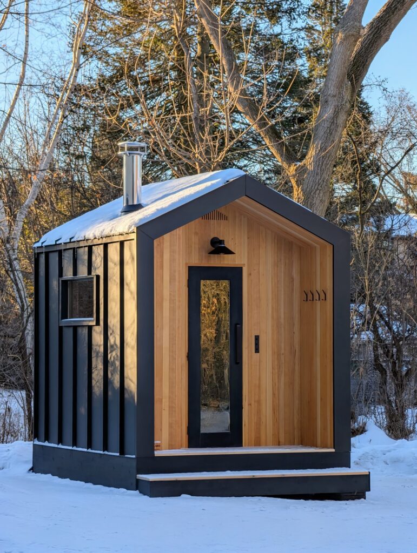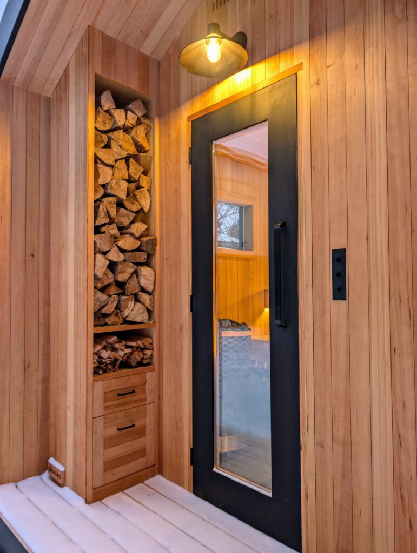Overview
Inspired by the classic pitch roof cabins that dot the northern landscape, the Model One outdoor sauna is built to tackle the deep Canadian winter and look good doing it. Insulated from top to bottom and glazed with double-paned tempered glass, the Model One heats up quickly and hold its warmth efficiently. With multiple customization options available to make it unique to you, the Model One is designed and built to age gracefully and last for generations.
Features
The upper bench
Floating L-bench configuration comes standard, and is designed to maximise seating capacity on the upper bench, the prime heat and steam zone in the sauna. The layout allows for two adults to lay down on the upper benches with room to spare. The 7’5” ceiling height in the hot room allows for feet above the stove, again, to maximise full body immersion in the hot zone.
Tile flooring
Optional tile flooring, sloped towards discrete linear drains under the benches, adds not only a beautiful aesthetic to the room, but dramatically enhances cleanliness, ease of maintenance and longevity. Spilled the bucket? No problem. The Model One can handle it.
Windows designed for privacy
The window design offers privacy in the hot room without sacrificing natural light and an excellent view of your surroundings from the upper bench.
Dimmable LED lighting throughout
LED lighting is dimmable via our elegant control plate. Concealed strip lighting under the benches and backrest sets the mood beautifully. Pot lights add options if more light is required. A sconce above the door is inspired by the classic wilderness cabin.
Customizable storage options
An optional wood storage unit on the front porch – complete with compartments for kindling and fire starting materials – makes the ritual of lighting and tending the fire a joy.
Powered by nature
The Model One is available with a solar system anchored around a transportable and rechargeable power bank by Jackery. Combined with a wood stove, going solar makes the unit completely off-grid and able to be located just about anywhere a crane can reach, no service required.
01 Hot room panelling
BASE MODEL
- Locally-sourced eastern white cedar
OPTIONAL
- Thermally modified aspen
- Vertical-grain western hemlock
- Clear western red cedar
02 Flooring
BASE MODEL
- Eastern white cedar, 5/4
OPTIONAL
- Western red cedar, 5/4
- Tile with epoxy grout
03 Exterior cladding
BASE MODEL
- Side walls: Spruce/fir siding by Maibec, factory finished in colour and style of your choice. Guaranteed for 25 years.
- Front and back accent walls: Eastern white cedar tongue and groove.
OPTIONS
- Side walls: Standing seam metal siding. Contemporary aesthetic. Guaranteed for 40 years.
- Front and back accent walls: western hemlock or clear cedar
04 Heater
BASE MODEL
- Electric. We offer a wide variety of options to choose from.
WOOD BURNING
- IKI wood-burning stoves are our heaters of choice. Other models available upon request.
05 Power
BASE MODEL
- On-grid 120v system. Service will need to be brought to the installation site by a certified electrician. This is required if you choose the electric heater option. Amperage to be determined by stove selection.
OFF-GRID SYSTEM
- A compact 12v solar system with transportable/chargeable battery bank powers all lighting and charging stations. This opens up a world of possibilities in terms of the location of your sauna.
06 Lighting
STANDARD
- LED strip lighting under hot room benches sets the perfect mood.
- LED pot lights in hot-room ceiling.
- Fixture of your choice above the door.
07 Roofing
STANDARD
- Standing seam metal roof system.
08 Layout
BASE MODEL
- Two-tier floating L-bench configuration.
CUSTOMIZABLE
- Bench layout can be modified to best suit your vision and needs. Call us to discuss your project.
01 Exterior footprint
Width: 8′ ┃ Depth: 10′ ┃ Height: 11′
02 Hot room
Width: 7′ ┃ Depth: 7′ ┃ Height: 7-1/2′
03 Weight
Approx. 4000 lbs
Our process
Purchasing a premium sauna is a big investment. We’re here to make the process as easy as possible.
1. Discovery call
We’ll provide you with an overview of our products, pricing, delivery and installation process, and discuss the particulars of your project.
2. Site assessment
Before you order, we need to make sure that your location is suitable for delivery and installation. A review of the location will also allow us to provide you with details regarding site preparation, including foundation, power and plumbing (if needed).
3. Order placement
Once your site is assessed and your product selected, we’ll formalize things with a contract and a 50% deposit. Your order is added to our construction queue once your deposit is received.
4. Delivery and installation
Once your unit is ready, we’ll schedule delivery and coordinate a local crane or forklift service. We’ll be on site to install, test, and answer any questions you may have.


